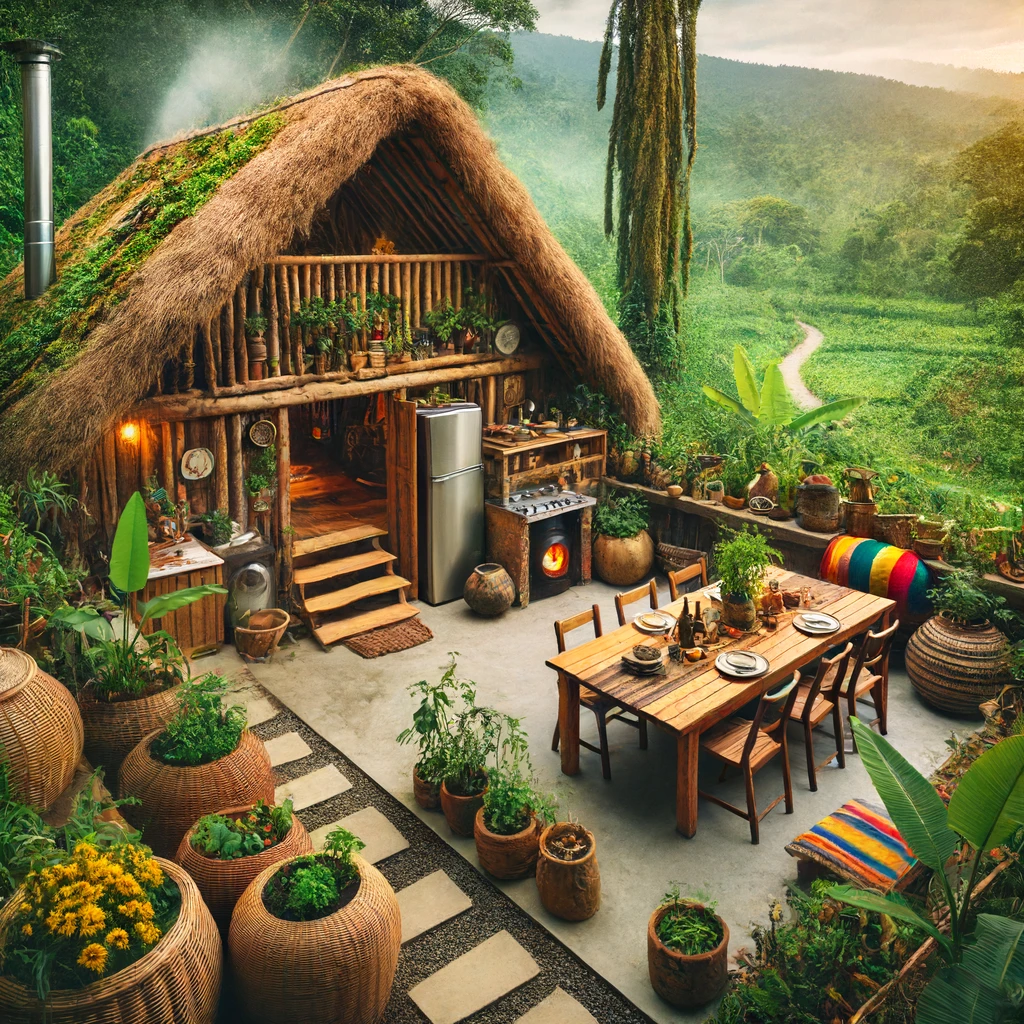Introduction: Rastafari culture extends beyond spirituality and music; it also influences how Rastafarians design their living spaces. Emphasizing sustainability, natural materials, and harmony with the environment, Rastafari architecture reflects a deep connection to nature and a commitment to eco-friendly living. Let’s explore the principles of Rastafari architecture and the sustainable living spaces that embody these values.
Natural Materials and Eco-Friendly Design: Rastafarian homes are often built using natural materials such as bamboo, wood, and adobe. These materials are not only sustainable but also help maintain a natural aesthetic that blends seamlessly with the surroundings. The use of solar panels, rainwater harvesting systems, and natural ventilation are common features in these homes, reducing their environmental footprint and promoting self-sufficiency.
Harmony with Nature: One of the core principles of Rastafari architecture is living in harmony with nature. Homes and communal spaces are designed to minimize disruption to the natural landscape. This might include building around existing trees, using natural topography for drainage, and incorporating gardens and green spaces into the living environment. This approach fosters a sense of peace and unity with Jah’s creation.
Communal Living and Shared Spaces: Rastafari communities often emphasize communal living, where resources and spaces are shared among members. This promotes a strong sense of community and mutual support. Communal kitchens, gardens, and gathering spaces are integral parts of Rastafari architecture, encouraging interaction, cooperation, and the sharing of resources and knowledge.
Ital Kitchens and Organic Gardens: A distinctive feature of Rastafari homes is the Ital kitchen, designed for the preparation of natural, unprocessed foods. These kitchens are equipped with tools and appliances that support a plant-based diet, often including space for storing fresh produce from the garden. Organic gardens are a staple, providing fresh fruits, vegetables, and herbs that are used in daily meals, reinforcing the connection between diet and health.
Sacred Spaces and Meditation Areas: Rastafarian homes often include designated sacred spaces for prayer, meditation, and reflection. These areas are designed to be peaceful and conducive to spiritual practice, often featuring symbols of the faith, comfortable seating, and natural elements like plants and water features. These sacred spaces serve as a retreat for spiritual rejuvenation and connection with Jah.
Adaptability and Resilience: Rastafari architecture emphasizes adaptability and resilience, allowing homes to withstand various environmental challenges. This might include building techniques that enhance durability, such as raised foundations to protect against flooding and using local materials that are well-suited to the climate. These resilient design principles ensure that homes can endure and thrive in different conditions.
Closing Thoughts: Rastafari architecture and sustainable living spaces reflect a deep commitment to environmental stewardship, community, and spiritual harmony. By embracing natural materials, eco-friendly design, and communal living, Rastafarians create homes that are not only beautiful and functional but also aligned with their values and beliefs. These living spaces are a testament to the enduring principles of Rastafari culture and its dedication to living in harmony with nature.

